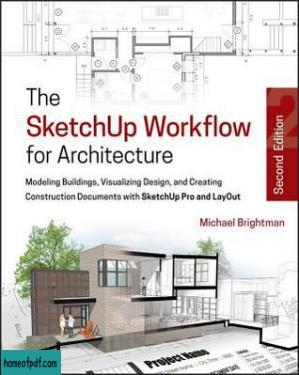The Sketchup Workflow for Architecture: Modeling Buildings, Visualizing Design, and Creating Construction Documents with Sketchup Pro and Layout
该资源由用户: 破戒敦牂 上传 举报不良内容

尊敬的读者:
欢迎您访问我们的网站。本站的初衷是为大家提供一个共享学习资料、交换知识的平台。每位用户都可以将文件上传至网盘并分享。
然而,随着用户上传的资料增多,我们发现部分不宜或版权问题的书籍被分享到了本站。
为此,我们已经关闭了分享入口,并进行了多次书籍审查,但仍有部分内容未能彻底审查到位。
在此,我们恳请广大读者与我们共同监督,如发现任何不宜内容,请 点击此处 进行举报,我们会第一时间处理并下架相关内容。
希望我们能共建一个文明社区!感谢您的理解与支持!
扫一扫即可关注本站(PDF之家)微信公众账号
发送您想要找的书籍名称即可找到书籍

本站为非盈利性网站, 但服务器成本高昂, 如果本站内容对您有帮助, 欢迎捐赠, 您的鼓励是我们最大的动力!
声明
本站资源来源于网络及个人用户网盘上传,仅用于分享知识,学习和交流! 本站不保存,不制作,不出售任何图书。请您下载完在24小时内删除。 资源禁用于商业用途!如果您喜欢本站资源,请购买正版,谢谢合作!
标签
Sketchup Workflow Architecture Modeling Buildings Visualizing Design Creating Construction Documents
扫码支持一下:


猜你喜欢

《一个观点,不一定对》黄章晋修订版
View more
Python Scripting for Computational Science 3th Edtion - Hans Petter Langtangen
View more
《职场走直线——职业生涯规划与管理》
View more
《这么说你就被灭了》刘同最新版
View more
《鞋带》多梅尼科•斯塔尔诺内文字版
View more
《百年早餐史》克里斯穹葛塔魯台版经典版
View more
Make: Arduino Bots and Gadgets - Kimmo and Tero Karvinen
View more
《漫画轻松入门:从初学到分镜》赵颖/曹诗翌修订版
View more
《机械宇宙》[美] 爱德华·多尼克
View more
《译林出版:波动》北岛唯一小说作品终极修正译版
View more
《瑜伽哲学十四讲:身心和谐之道(第30版)》美国瑜伽协会文字版
View more